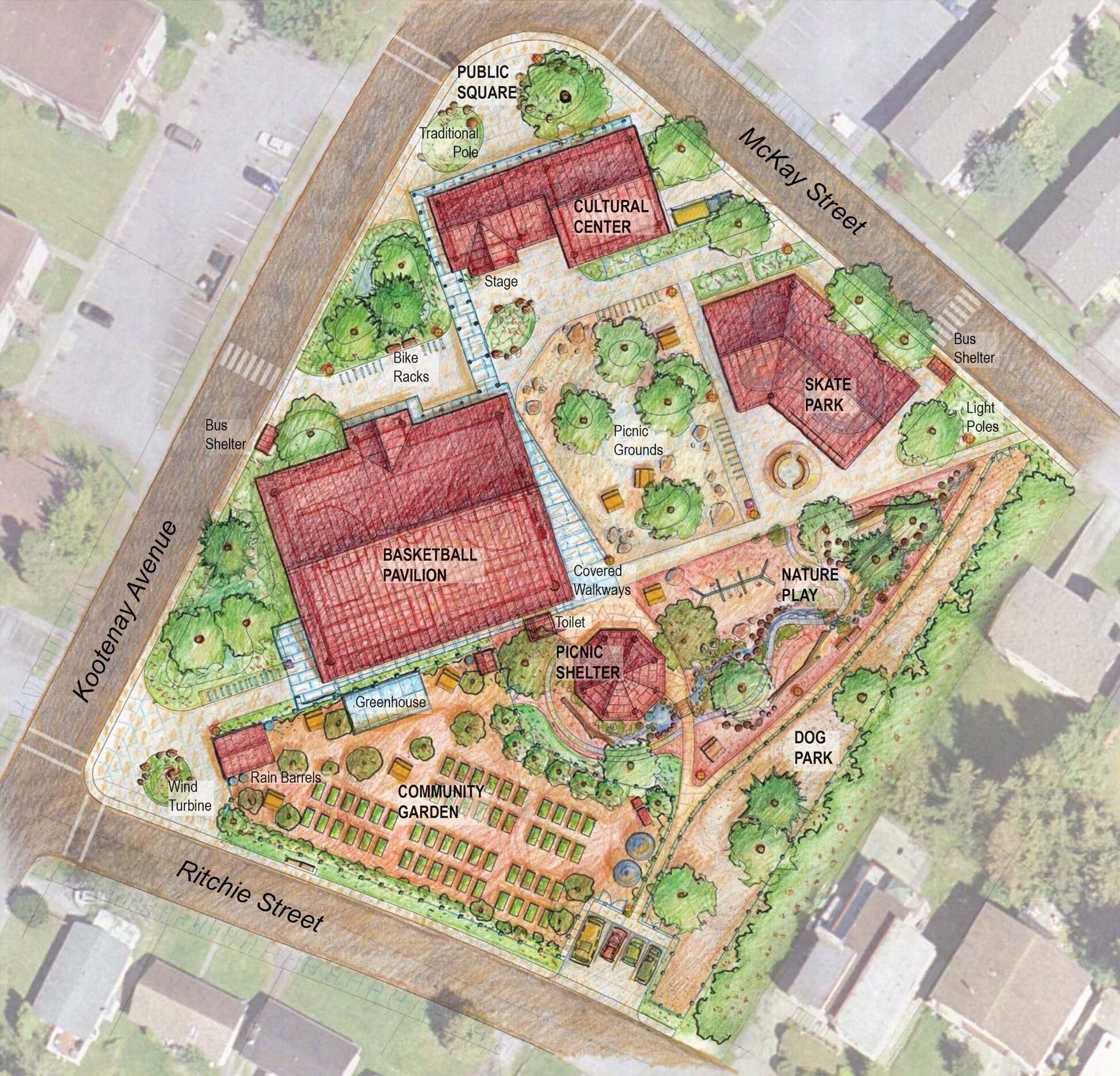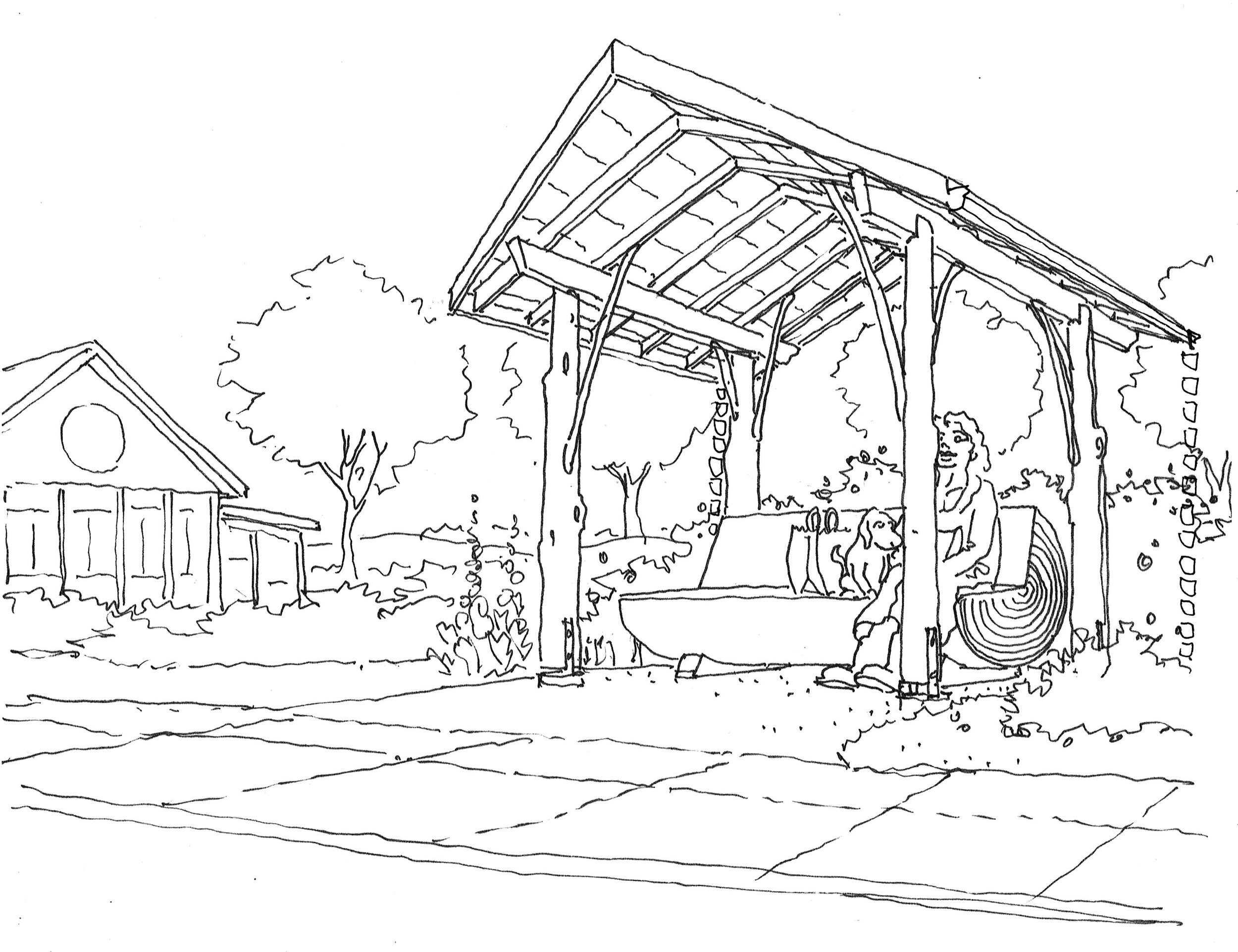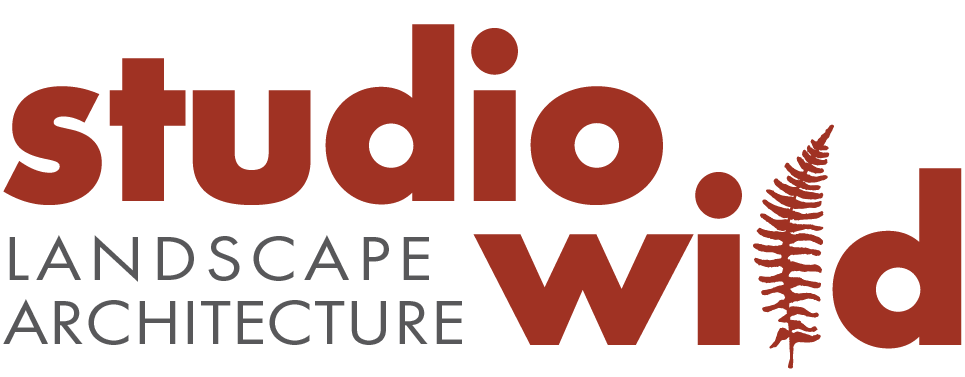







MCKAY PARK
The McKay Park Masterplan was commissioned as a visioning process for an upgrade to an existing community space. The design was completed with input from community groups in the areas. The design includes picnic grounds, nature play, and a community garden. Currently, the community is raising funds towards making this vision a reality.
Completed: In progress
Collaborators: City Repair and Communitecture
All illustrations courtesy of Communitecture.
