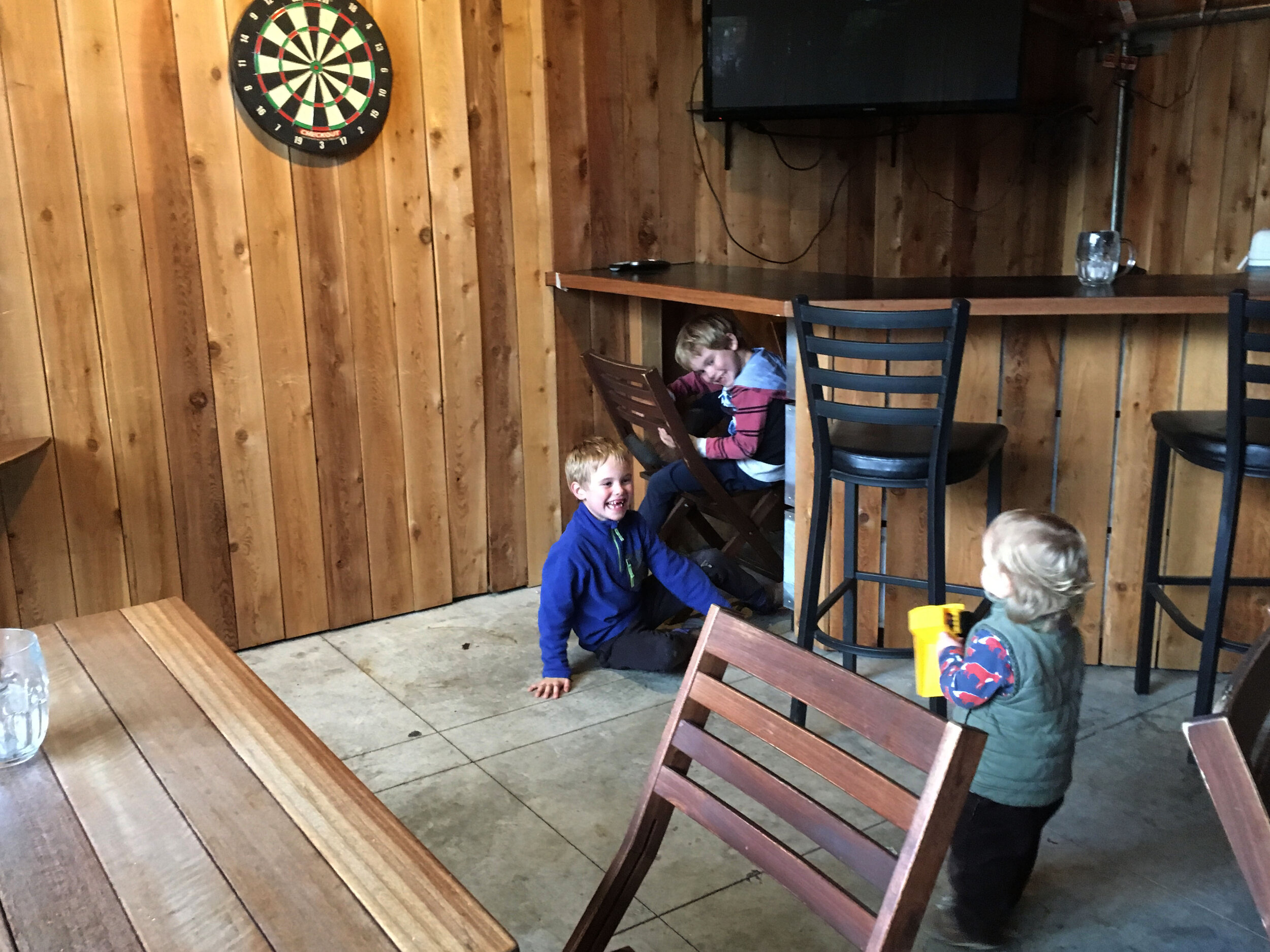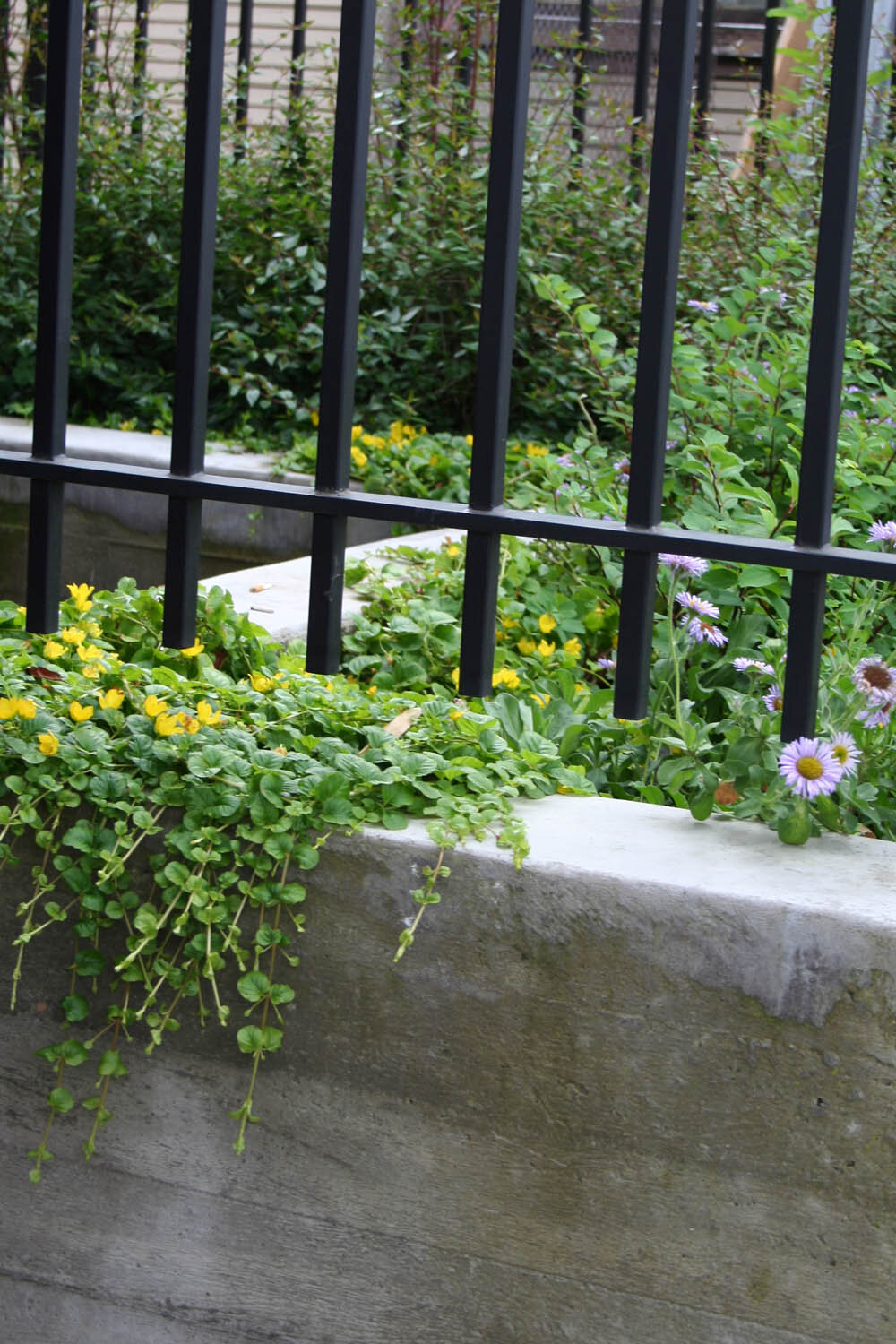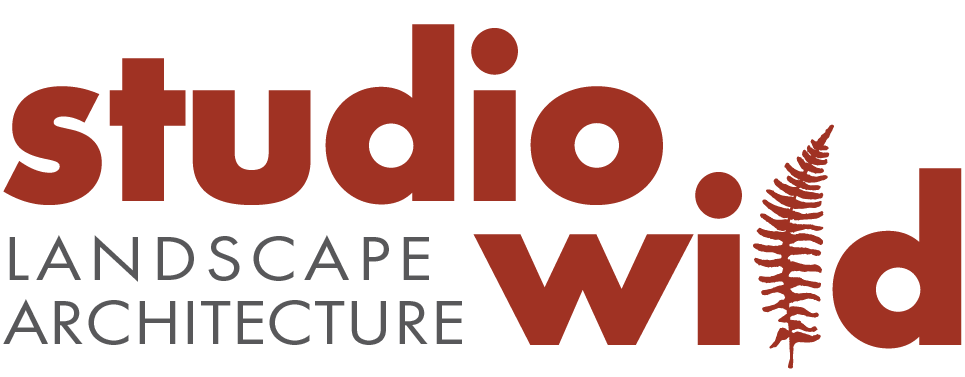








ALBERTA STREET PUB
This project transformed an unused back parking lot into a spacious and inviting patio, fully integrated with the newly renovated interior. The landscape design scope included concept development for the large timber roof, which covers most of the space. A sheltered central hub connects a quiet corridor on one side of the building to a sunny courtyard on the other, providing a variety of options and experiences.
Completed: 2016
Collaborators: The Figure Ground Studio (architecture), Flat Mountain Builders (carpentry)
