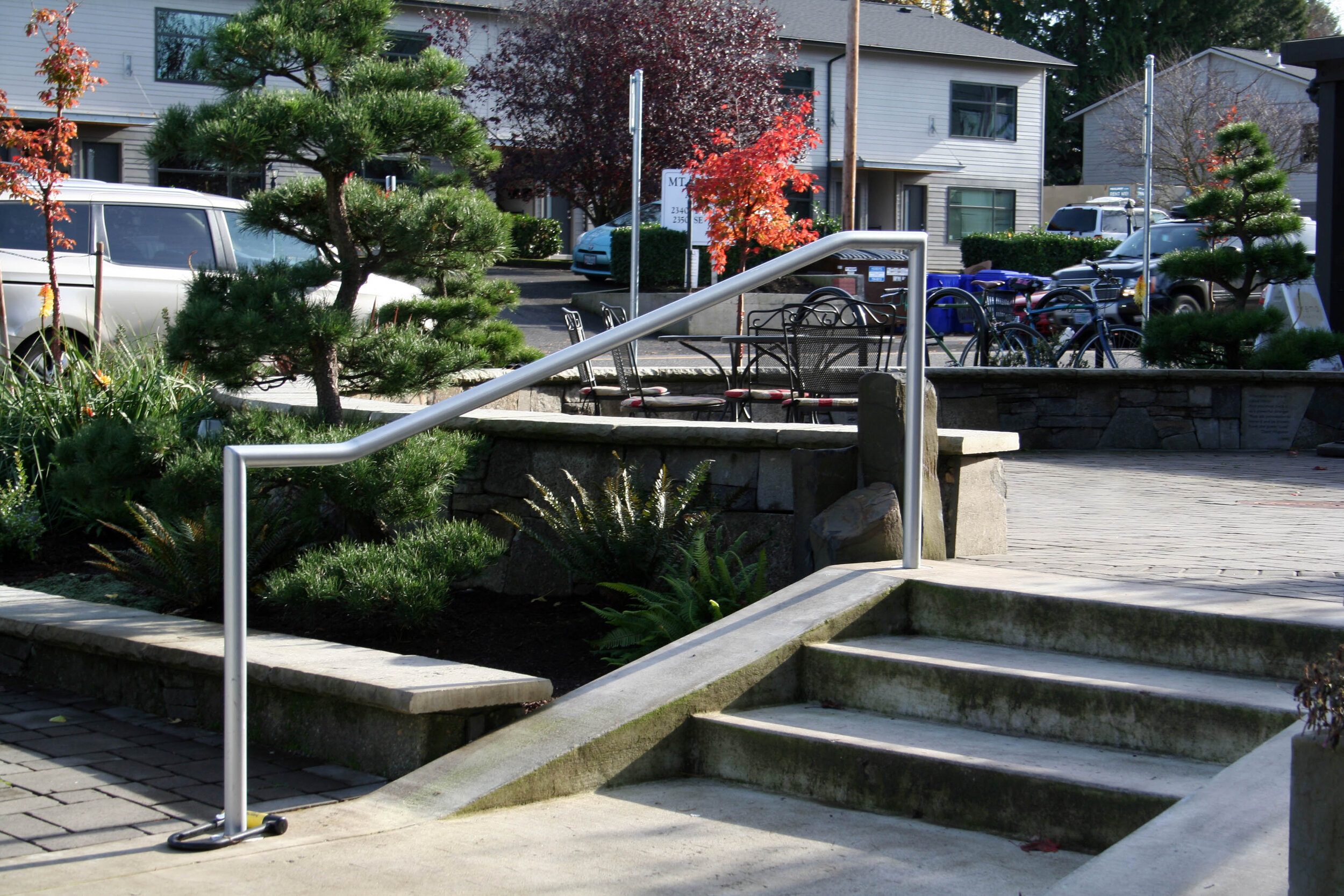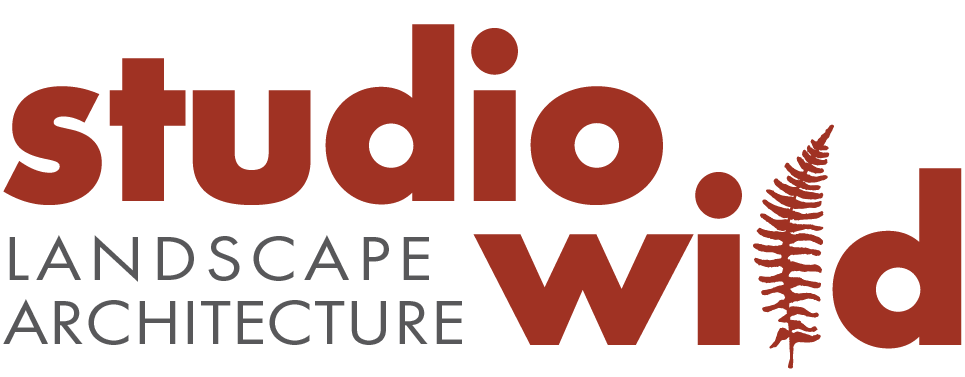





YOGA UNION
Conceived as a yoga and wellness community space, the Breathe Building is designed to meet the rigorous performance standards of the Living Building Challenge.
The landscape design features a welcoming pedestrian-centered street-level courtyard that accommodates large and small social gatherings. Plantings and low seat walls embrace the space, and a decorative runnel celebrates the beauty of rain as it is returns to the soil.
A rooftop garden provides flexible space for outdoor yoga classes, for dining and socializing, and for urban agriculture.
Completed: 2016
Collaborators: The Figure Ground Studio (joint landscape design project)
